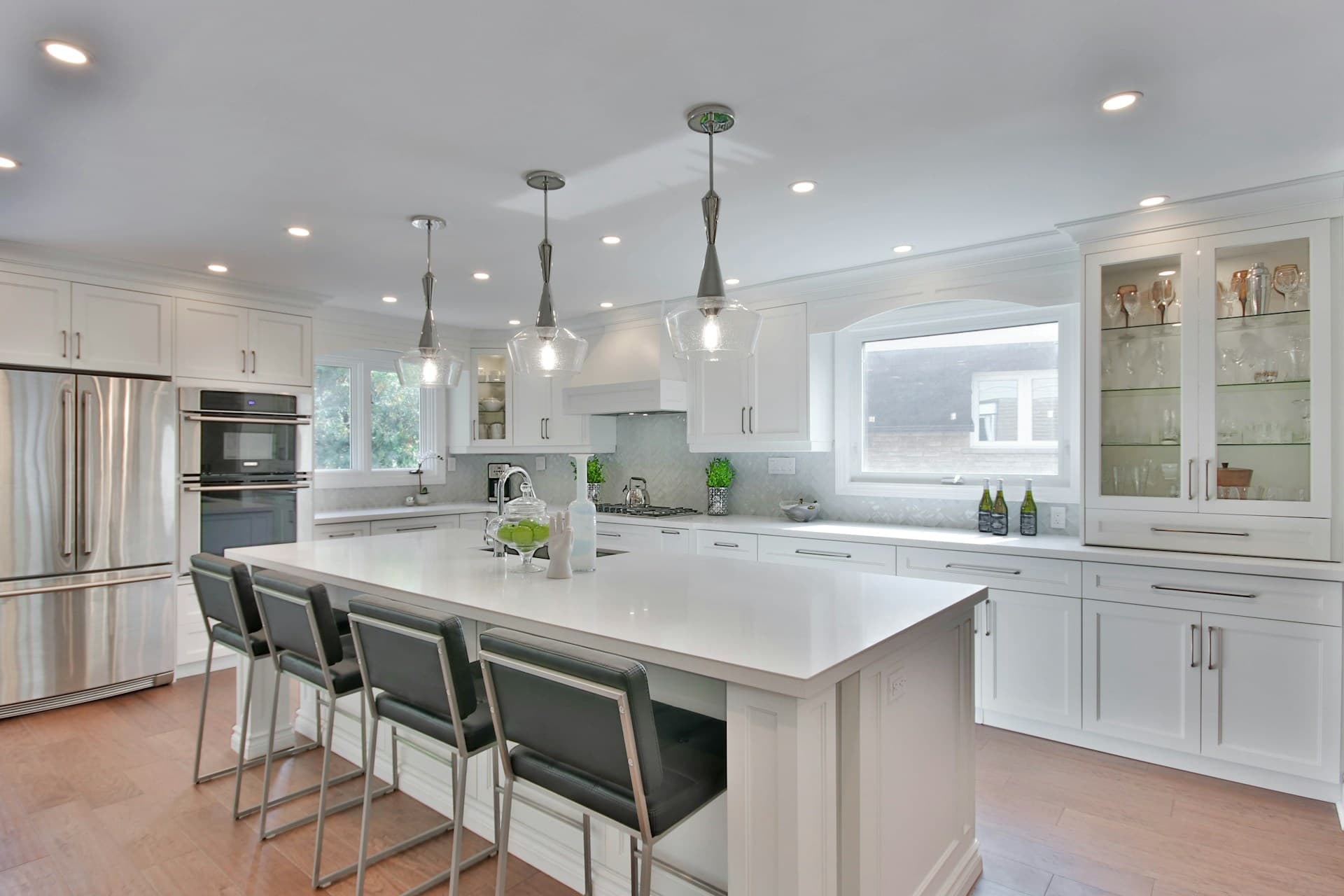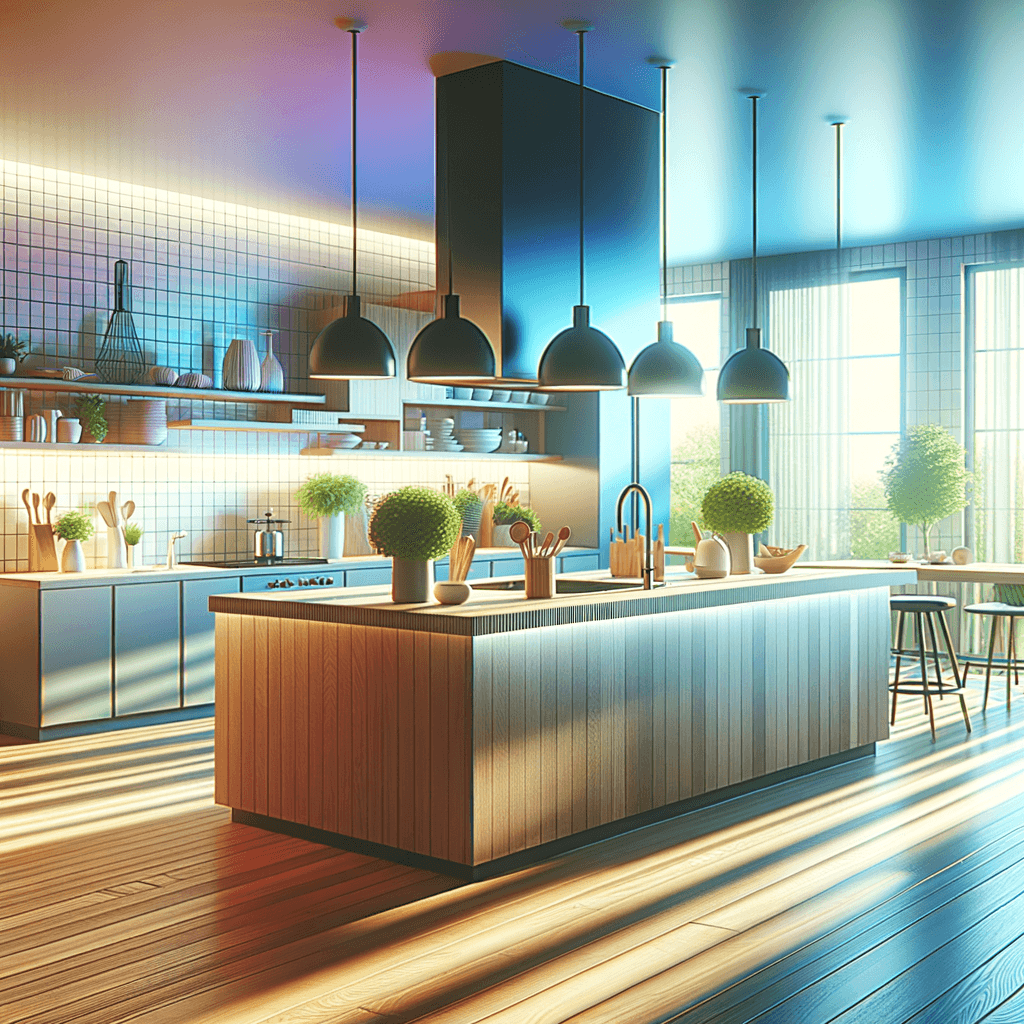
Designing the Perfect Kitchen Peninsula: Functionality, Flow, and Modern Flair
By Total Care Kitchens Thu Oct 30 20257 minutes

Understanding the Kitchen Peninsula: A Distinctive Layout Solution
A kitchen peninsula is a versatile extension of countertop and cabinetry that projects from a wall or existing cabinetry, creating a semi-enclosed workspace. Unlike a freestanding island, the peninsula remains anchored, offering a spatial bridge between the kitchen and adjacent living or dining areas. This layout is ideal for maximizing workflow, storage, and social interaction—especially in homes where space is at a premium.“A well-designed peninsula can transform a kitchen from a simple workspace into the heart of the home, fostering both culinary creativity and connection.”
Peninsula Layouts: Tailoring Flow to Your Space
Selecting the right peninsula configuration depends on your kitchen’s architecture and lifestyle needs. Whether you crave an open-concept feel or need to define zones in a multi-functional space, peninsulas offer remarkable adaptability.- L-Shaped Peninsula: Perfect for corner kitchens, this design creates a natural work triangle while adding seating or prep area.
- U-Shaped Peninsula: Encloses the cook within a highly efficient workspace, ideal for avid home chefs.
- Galley Peninsula: Extends a single run of cabinets, optimizing narrow spaces while introducing additional counter space.
Cabinetry and Storage Innovations for Peninsulas
Peninsulas provide unique opportunities for custom cabinetry and inventive storage solutions. Instead of standard base cabinets, consider integrating deep drawers, pull-out spice racks, or even open shelving for display and easy access.- Corner Carousel Units: Maximize awkward angles with rotating trays for pots and pans.
- Hidden Charging Stations: Keep devices powered and clutter-free with built-in USB ports.
- Dual-Sided Storage: Utilize both sides of the peninsula with cabinets or shelves facing into the kitchen and living area.
Countertop Choices: Durability Meets Design
Selecting the right countertop for your peninsula is crucial for both aesthetics and longevity. Each material offers unique advantages and maintenance requirements.| Material | Pros | Cons |
| Granite | Highly durable, heat resistant | Requires periodic sealing |
| Quartz | Non-porous, low maintenance | Less heat resistant than stone |
| Butcher Block | Warm, natural look, great for prep | Prone to scratches, requires oiling |
| Concrete | Customizable, industrial appeal | May crack, needs sealing |
Integrating Appliances into the Peninsula
Modern kitchen peninsulas can accommodate more than just storage and seating. Integrating appliances such as under-counter refrigerators, wine coolers, or even a cooktop can boost efficiency and streamline your workflow. Placement is key to maintaining ergonomic flow and safety, especially in high-traffic kitchens.Peninsula Lighting: Illuminating Form and Function
Thoughtful lighting above and around the peninsula enhances both task performance and ambiance. Pendant lights, under-counter LED strips, and dimmable fixtures can create a layered effect that highlights the peninsula’s design while ensuring optimal visibility.“Lighting should be both practical and poetic, accentuating the peninsula’s role as a culinary and social hub.”
Eco-Friendly Peninsula Upgrades
Sustainable materials and energy-efficient fixtures are increasingly popular in peninsula design. Opt for recycled glass countertops, FSC-certified cabinetry, or low-VOC finishes to reduce environmental impact without sacrificing style.- Reclaimed Wood Accents: Add warmth and character while minimizing resource consumption.
- LED Task Lighting: Reduce energy usage with long-lasting, low-heat illumination.
- Water-Based Finishes: Protect indoor air quality and the environment.
Smart Kitchen Features for the Modern Peninsula
Integrating smart technology into your peninsula enhances convenience and future-proofs your kitchen. Wireless charging pads, voice-activated lighting, and touchless faucets are just a few innovations that blend seamlessly into peninsula designs.Budgeting and Timeline Tips for Peninsula Renovation
A well-planned peninsula renovation balances ambition with budget. Factor in custom cabinetry, electrical work, and countertop materials when estimating costs. Allow for contingencies and expect timelines to range from several days for simple upgrades to several weeks for complex builds.| Task | Estimated Duration |
| Design & Planning | 1-2 weeks |
| Demolition | 1-2 days |
| Cabinet Installation | 2-4 days |
| Countertop Fabrication & Install | 1-2 weeks |
| Appliance & Lighting Integration | 2-3 days |
Avoiding Common Peninsula Design Mistakes
Even minor oversights can compromise peninsula functionality. Beware of cramped walkways, inadequate electrical planning, or obstructed appliance doors. Prioritize traffic flow, clearance, and access for a truly user-friendly design.- Ensure at least 42 inches of clearance between peninsula and opposing cabinets.
- Avoid placing tall appliances (like ovens) at peninsula ends, which can block sightlines.
- Plan for sufficient outlets and lighting before construction begins.
Trending Peninsula Aesthetics: Style Without Sacrifice
Today’s peninsulas blend bold materials, mixed textures, and sculptural forms. Waterfall countertops, two-tone cabinetry, and integrated seating are among the top trends, offering both eye-catching style and practical benefits.Balancing Functionality and Style in Peninsula Design
The most successful peninsula renovations harmonize practical needs with personal aesthetics. Consider how you cook, entertain, and live to create a peninsula that elevates your kitchen’s form and function.“The perfect peninsula is not just about looks—it’s about creating a space that works beautifully for your daily life.”