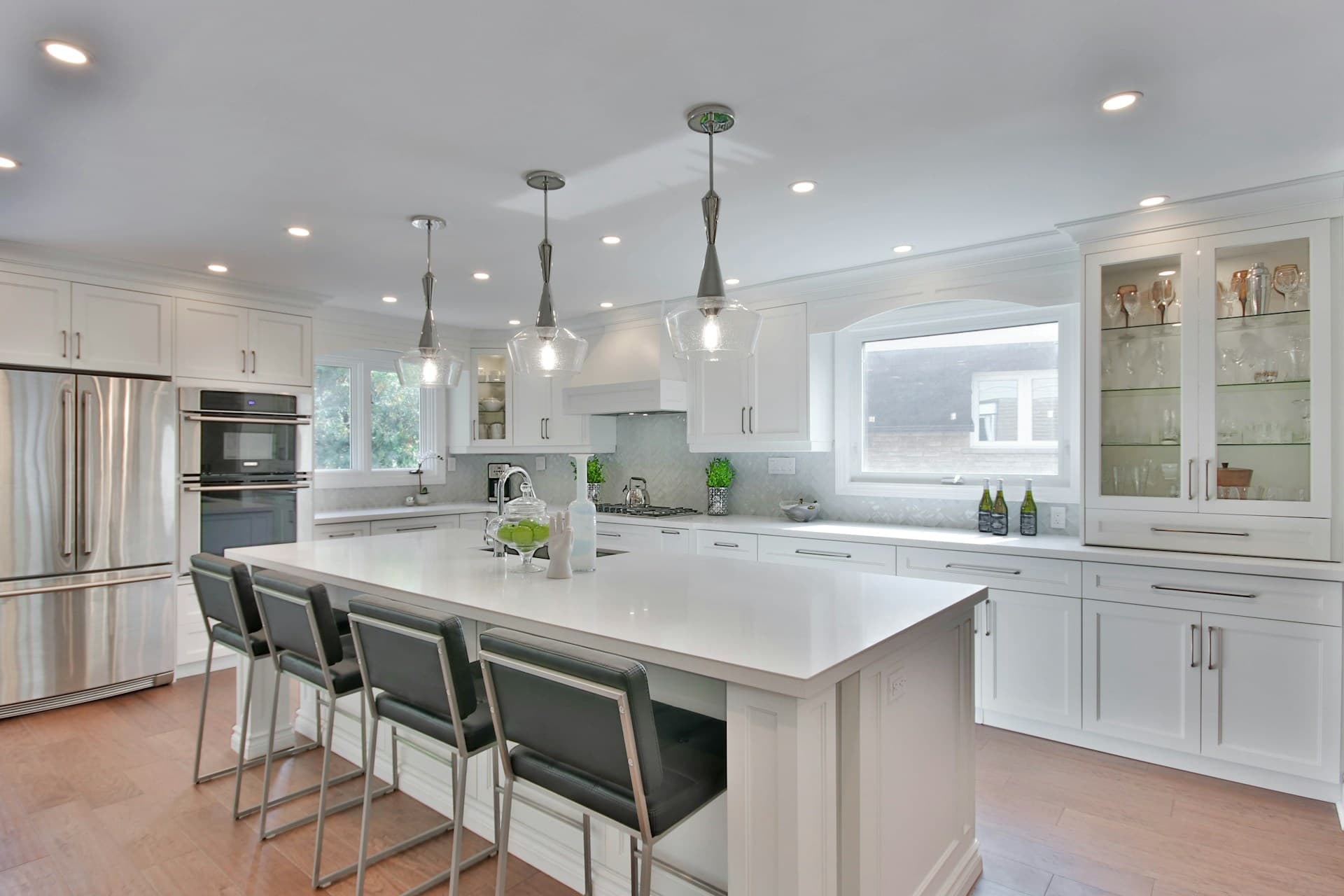
Mastering Kitchen Zoning: Designing Distinct Culinary Zones for Efficiency and Style
By Total Care Kitchens Mon Oct 27 20258 minutes

The Essence of Kitchen Zoning: Redefining Functionality
Kitchen zoning is an advanced design principle that segments your culinary space into distinct, purpose-driven areas. By organizing your kitchen into zones—such as preparation, cooking, cleaning, storage, and socializing—you streamline workflow, reduce clutter, and enhance both form and function. This approach transcends basic layout planning, enabling homeowners to tailor their kitchens to their unique culinary habits and lifestyle aspirations.“A well-zoned kitchen acts as a silent sous-chef, anticipating your needs and eliminating unnecessary steps.”
Exploring Layouts: Galley, L-Shape, and Open Concept for Optimal Zones
Selecting the right kitchen layout is pivotal for effective zoning. Each configuration offers unique opportunities and challenges for delineating spaces and improving workflow. Understanding the nuances of galley, L-shape, and open concept layouts can help you decide which best supports your cooking routines and entertaining style.- Galley: Ideal for compact spaces, naturally separates prep and cooking zones along parallel counters.
- L-Shape: Maximizes corner usage, allowing clear distinction between prep, cook, and clean zones.
- Open Concept: Integrates social and culinary zones, perfect for multitasking and interactive entertaining.
Cabinetry Innovations: Defining Zones with Smart Storage
Modern cabinetry solutions are integral to effective kitchen zoning. Beyond aesthetics, cabinetry can demarcate zones and enhance accessibility. Consider deep drawers for pots in the cooking area, pull-out spice racks near prep zones, and tall pantry cabinets adjacent to refrigeration.- Appliance garages for clutter-free prep zones.
- Drawer dividers and tiered organizers for precise utensil allocation.
- Corner carousel units to maximize hard-to-reach spaces.
Countertop Material Comparisons: Matching Surfaces to Zone Demands
Different kitchen zones benefit from specific countertop materials based on durability, maintenance, and visual impact. For example, the prep zone may require resilient surfaces, while serving zones might prioritize aesthetics. Here’s a comparison to guide your selection:| Material | Best Zone | Key Benefits |
| Granite | Prep/Cook | Heat and scratch resistant, timeless appearance |
| Quartz | Prep/Clean | Non-porous, low maintenance, customizable |
| Butcher Block | Prep/Serving | Gentle on knives, warm aesthetic |
| Concrete | Multi-zone | Industrial chic, highly customizable |
Integrating Appliances and Fixtures for Seamless Zoning
Appliance placement is crucial for maintaining clear zones. Position dishwashers near the sink for an efficient cleaning zone, or install a secondary sink in the prep area for uninterrupted workflow. Integrate built-in coffee stations or wine coolers in social zones to elevate hospitality.Eco-Friendly Upgrades: Sustainable Zoning Practices
Sustainability can be woven into kitchen zoning by choosing eco-friendly materials, energy-efficient appliances, and water-saving fixtures for each zone. Reclaimed wood for breakfast nooks, LED task lighting for prep areas, and low-flow faucets for cleaning zones contribute to a greener kitchen.- Recycled glass countertops in prep zones.
- Bamboo drawer inserts for utensils.
- Energy Star-rated appliances in cook and clean zones.
Smart Kitchen Zoning: Technology for Effortless Flow
Integrating smart technology into your zones can automate tasks and personalize your culinary experience. Voice-activated lighting in the prep zone, sensor faucets in the cleaning zone, and programmable ovens in the cooking zone all enhance convenience and efficiency.“Technology should serve your kitchen’s rhythm, not disrupt it.”
Budgeting and Timeline: Planning for a Zoned Kitchen
A well-zoned kitchen requires strategic investment and realistic expectations regarding renovation timelines. Allocating resources based on the importance of each zone—such as splurging on premium surfaces for prep areas or investing in ergonomic cabinetry—ensures lasting satisfaction without overspending.- Set priorities for each zone based on daily routines.
- Request detailed quotes for custom cabinetry and specialized appliances.
- Build in buffer time for material delivery and installation.
Common Zoning Mistakes and How to Avoid Them
Overlooking workflow, underestimating storage needs, and ignoring lighting requirements can undermine even the most beautiful kitchen. Avoid placing incompatible zones adjacent to each other—such as the cleaning and social zones—to prevent congestion and frustration.- Neglecting adequate countertop space in prep zones.
- Crowding appliances in the cooking zone.
- Failing to provide dedicated storage for each zone.