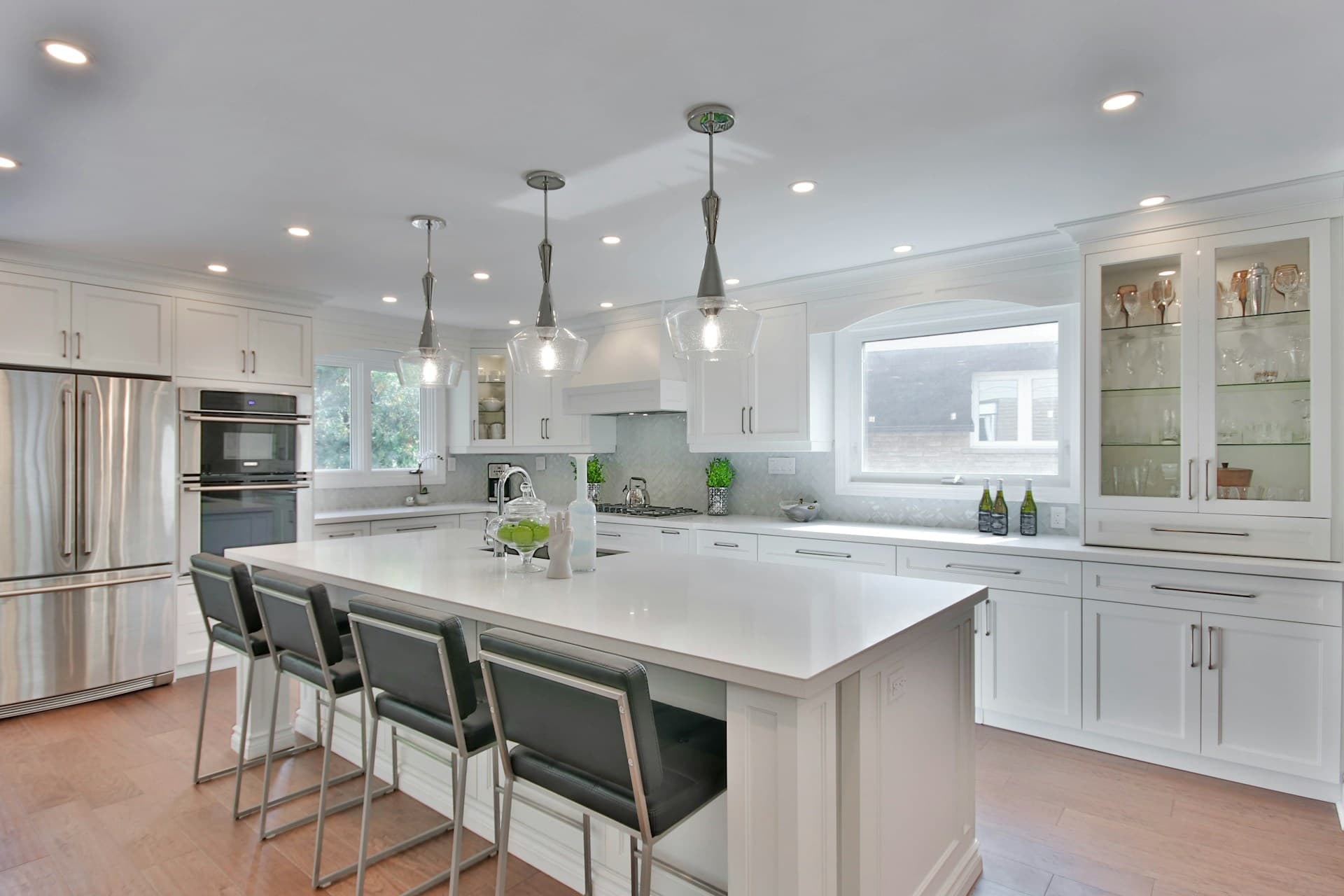
Maximizing Small Kitchen Spaces: Strategic Renovation for Compact Culinary Zones
By Total Care Kitchens Wed Sep 17 20257 minutes

Understanding the Challenges of Small Kitchen Renovation
Renovating a small kitchen presents unique challenges, from limited counter space to restricted movement and storage constraints. Homeowners often struggle to balance functionality with aesthetics, desiring a space that feels open, organized, and inviting without sacrificing essential appliances or storage. Addressing these pain points requires meticulous planning and a keen understanding of spatial optimization.Strategic Layouts for Compact Culinary Spaces
Selecting the right kitchen layout is crucial for maximizing efficiency in small spaces. Each configuration offers distinct advantages depending on your kitchen’s shape and traffic patterns. Analyzing your workflow and daily routines helps determine the best fit for your needs.- Galley Kitchen: Ideal for narrow spaces, this parallel layout optimizes workflow and minimizes unnecessary movement.
- L-Shaped Kitchen: Perfect for corners, it allows for an efficient work triangle and can accommodate a small dining nook.
- Single Wall Layout: Best for ultra-compact areas, aligning all elements on one wall to free up floor space.
- Peninsula Design: Offers extra counter space and seating while maintaining an open feel.
“A well-chosen layout transforms even the smallest kitchen into a high-functioning culinary hub.”
Cabinetry and Storage Innovations for Small Kitchens
Traditional cabinets often waste valuable space in compact kitchens. Innovative storage solutions ensure every inch is utilized effectively, reducing clutter and enhancing organization. Custom cabinetry can be tailored to fit awkward corners, while vertical storage exploits unused wall space.- Pull-out pantries for narrow gaps.
- Corner carousel units to access deep corners.
- Toe-kick drawers for storing flat items.
- Open shelving to visually expand the space.
Countertop Materials: Balancing Durability and Visual Impact
Choosing the right countertop material is essential in small kitchens, where surfaces are highly visible and heavily used. Consider durability, maintenance, and how the material interacts with natural and artificial light to keep the space feeling open.| Material | Pros | Cons |
| Quartz | Non-porous, low maintenance, reflective | Can be costly |
| Butcher Block | Warm, natural look, easy to refinish | Requires regular sealing |
| Compact Laminate | Slim profile, affordable, variety of finishes | Less durable than stone |
| Stainless Steel | Industrial chic, hygienic, reflects light | Prone to scratches |
Lighting Design: Illuminating Small Spaces for Ambience and Function
Effective lighting can dramatically enhance the perception of space in a small kitchen. Layered lighting—combining ambient, task, and accent sources—ensures that every area is well-lit, making the kitchen feel larger and more inviting.- Under-cabinet LED strips for shadow-free prep zones.
- Recessed ceiling lights to avoid visual clutter.
- Pendant lights above peninsulas or breakfast bars for style and focus.
“Lighting is the secret ingredient that can make a compact kitchen feel expansive and welcoming.”
Smart Appliances: Integrating Technology in Small Kitchens
Modern smart appliances offer compact designs without compromising on features. From slimline dishwashers to combination microwave-ovens, these innovations save space and streamline daily tasks. Many models offer remote control or programmable functions, adding convenience to your culinary routine.Budgeting Strategies and Renovation Timelines
Budgeting for a small kitchen renovation involves prioritizing must-haves and identifying areas for potential savings. Allocating funds for custom cabinetry or high-quality countertops can yield significant long-term benefits. Setting realistic timelines ensures minimal disruption to your daily life and helps manage expectations.- Invest in quality where it counts—countertops and cabinetry.
- Consider phased upgrades to spread costs over time.
- Source materials during seasonal sales or clearance events.
Common Mistakes to Avoid in Small Kitchen Renovation
Even minor errors can have a big impact in a compact kitchen. Avoiding these pitfalls ensures a smoother renovation and a more satisfying end result.- Overlooking vertical storage potential.
- Choosing oversized appliances that dominate the space.
- Neglecting adequate lighting.
- Sacrificing counter space for decorative elements.