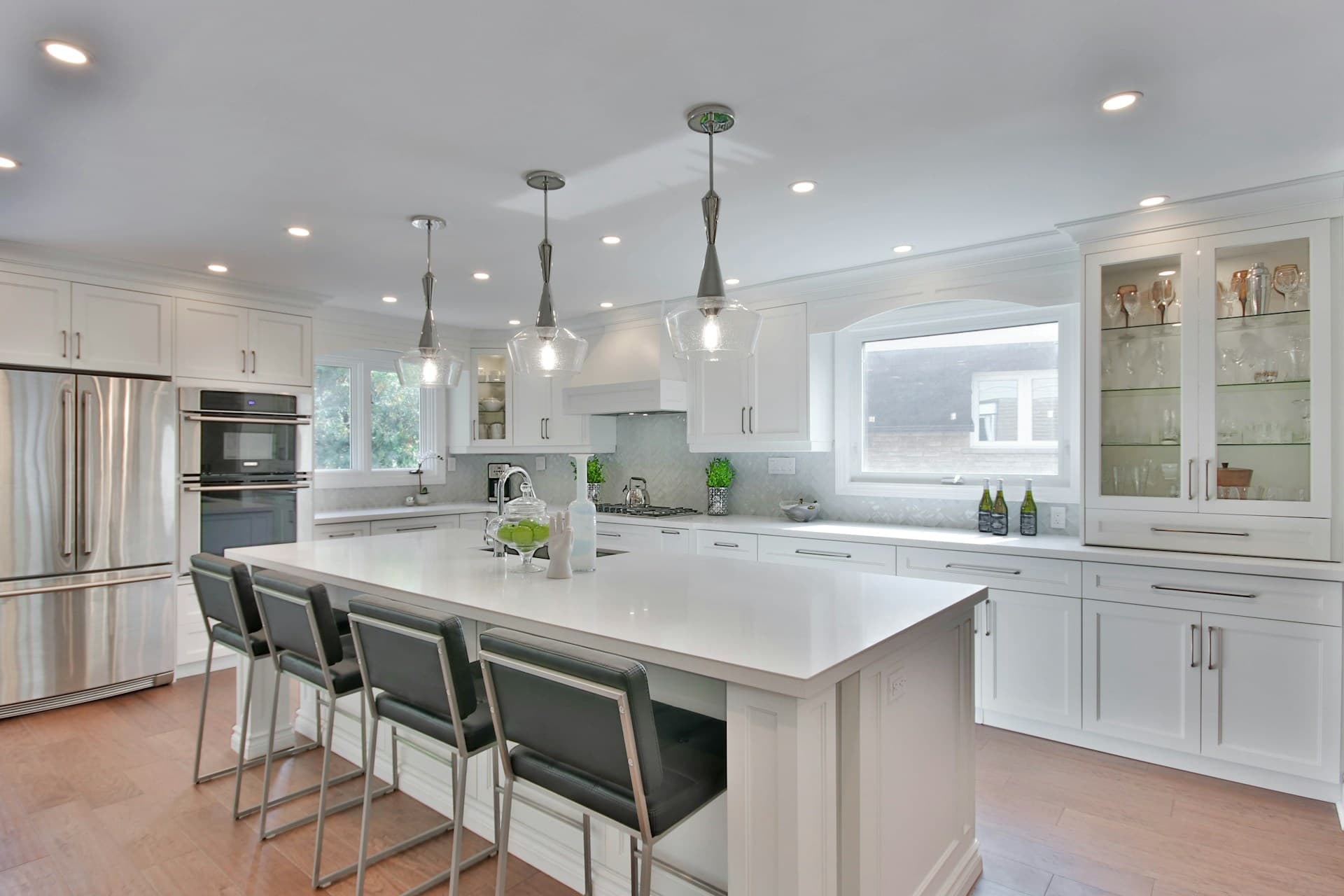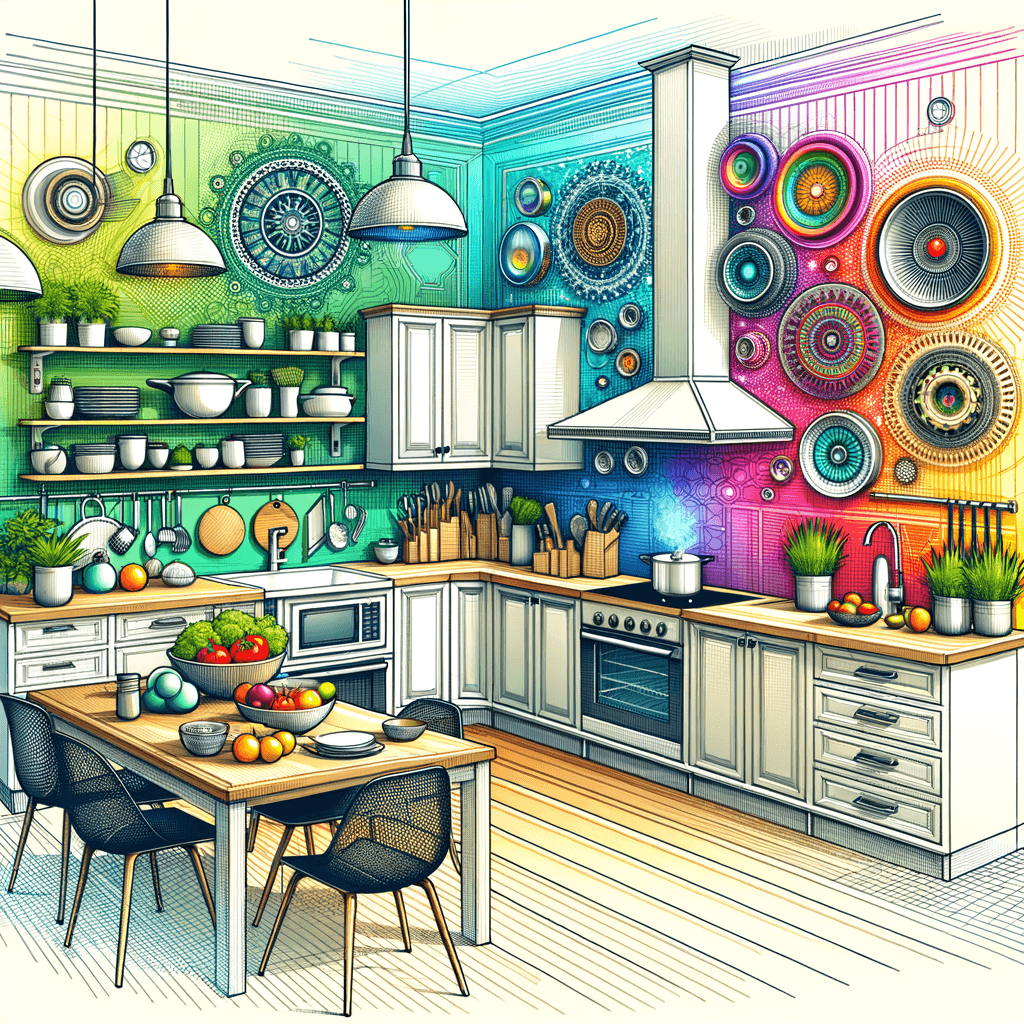
Reimagining Kitchen Zones: Advanced Strategies for Task-Based Kitchen Renovation
By Total Care Kitchens Thu Nov 06 20258 minutes

The Evolution of Kitchen Zones: Beyond the Work Triangle
While the traditional work triangle remains a staple in kitchen design, modern renovations are embracing a more nuanced, zone-based approach. By segmenting the kitchen into specialized zones—preparation, cooking, cleaning, and socializing—homeowners can achieve a tailored workflow that aligns with their culinary habits and lifestyle needs.“A kitchen tailored to your personal workflow transforms daily routines into seamless, enjoyable experiences.”
Defining Essential Kitchen Zones for Optimal Functionality
Breaking your kitchen into dedicated zones can streamline tasks and reduce unnecessary movement. Each zone serves a distinct purpose, ensuring that everything you need is within arm’s reach during each stage of meal preparation or entertaining.- Preparation Zone: Spacious countertops, access to knives, mixing bowls, and small appliances.
- Cooking Zone: Proximity to the cooktop, oven, and spice storage.
- Cleaning Zone: Sink, dishwasher, and waste bins grouped together for efficient post-meal cleanup.
- Serving & Social Zone: A peninsula, island, or breakfast nook for gathering and informal dining.
Innovative Cabinetry and Storage Solutions for Each Zone
Purpose-driven cabinetry can revolutionize how each zone functions. Custom drawer inserts, vertical dividers, and pull-out pantries ensure that utensils, ingredients, and cookware are always organized and accessible where you need them most.- Pull-out prep tables and integrated cutting boards in the preparation zone.
- Deep drawers with peg systems for pots and pans near the cooking area.
- Tilt-out trays and concealed waste bins in the cleaning zone.
- Open shelving or glass-front cabinets for serving ware in the social zone.
Comparing Countertop Materials by Zone: Durability Meets Design
Not all countertop materials perform equally in every kitchen zone. For example, the high-traffic prep area demands resilience, while the social zone may benefit from tactile warmth and visual appeal. Selecting the right surface for each zone balances practicality and aesthetics.| Zone | Recommended Material | Key Benefit |
| Preparation | Quartz | Stain resistance and durability |
| Cooking | Granite | Heat tolerance and longevity |
| Cleaning | Solid Surface | Seamless integration with sinks |
| Social | Butcher Block | Warmth and inviting texture |
Smart Appliance Placement: Integration by Zone
Strategic appliance placement can drastically improve kitchen ergonomics. Consider installing a prep sink near the main work surface, or a warming drawer in the serving zone. Thoughtful integration reduces bottlenecks and supports a logical workflow.“Technology is most powerful in the kitchen when it’s unobtrusive—supporting your process, not disrupting it.”
Eco-Conscious Upgrades: Sustainable Zoning
Zoning also presents opportunities for sustainability. Choose energy-efficient dishwashers in the cleaning zone, LED task lighting for prep areas, and recycled materials for countertops. These choices not only reduce your environmental impact but also future-proof your renovation.- Install motion-sensor faucets in the cleaning zone to conserve water.
- Opt for bamboo or recycled glass surfaces in high-use areas.
- Use LED strip lighting beneath cabinetry for targeted illumination.
Balancing Functionality with Style: Trending Zone Aesthetics
The beauty of zone-based design lies in its flexibility. Mix materials, colors, and textures to define each area without sacrificing cohesion. For example, a dramatic backsplash in the cooking zone can serve as a visual anchor, while open shelving in the social zone keeps the atmosphere light and inviting.“A harmonious kitchen is one where every zone speaks to both utility and personality.”
Budgeting, Timelines, and Mistakes to Avoid in Zone-Based Renovation
Allocating your budget by zone helps prioritize investments. It’s wise to splurge on high-use surfaces and appliances, while considering cost-effective finishes for less trafficked areas. Setting a realistic timeline and anticipating potential delays—such as custom cabinetry lead times—will keep your project on track. Common mistakes include underestimating storage needs in each zone or failing to provide adequate lighting for task areas.- Prioritize spending on prep and cooking zones for maximum daily impact.
- Allow extra time for custom features that enhance workflow.
- Avoid generic layouts that ignore your unique cooking and entertaining habits.