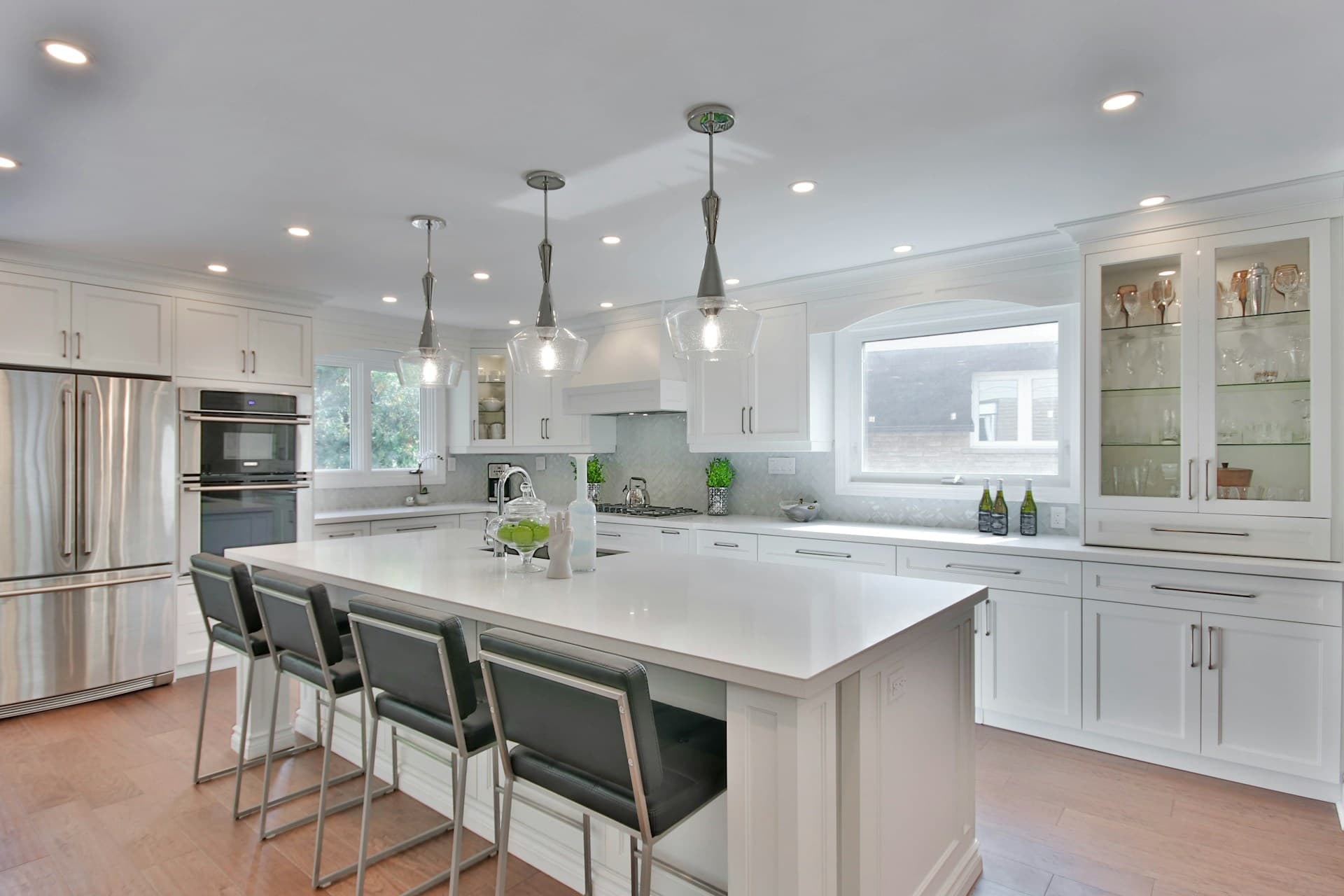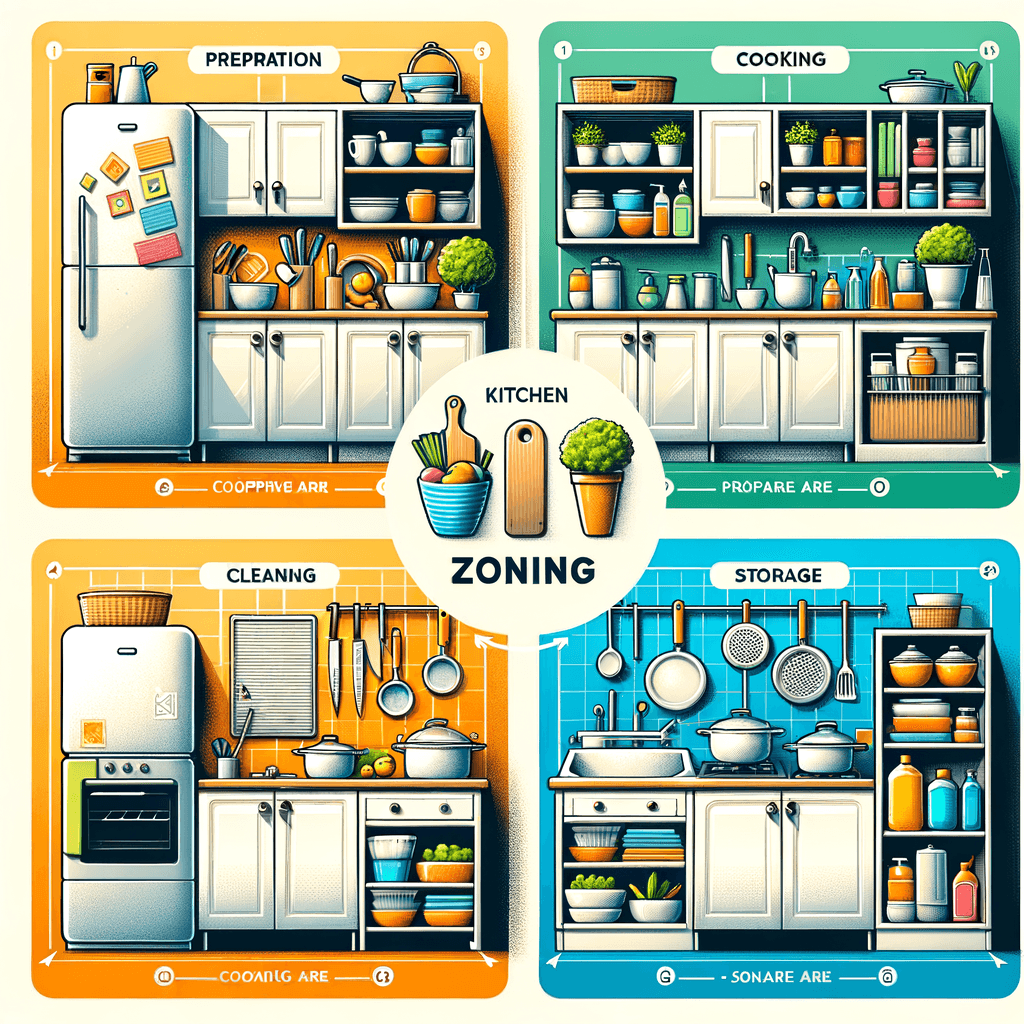
The Art of Kitchen Zoning: Creating Distinct Functional Areas for a Cohesive Culinary Space
By Total Care Kitchens Sun Nov 02 20258 minutes

Understanding Kitchen Zoning: The Foundation of Functional Design
Kitchen zoning is a transformative approach that divides your kitchen into distinct areas dedicated to specific tasks such as preparation, cooking, cleaning, and socializing. Unlike traditional layouts, zoning optimizes workflow, minimizes clutter, and enhances both efficiency and aesthetics. For homeowners frustrated by crowded countertops or chaotic meal prep, zoning offers a strategic solution to reclaim order and elevate daily routines.“Thoughtful zoning turns a kitchen from a workspace into a harmonious environment where form and function coexist.”
Popular Kitchen Layouts and Their Zoning Potential
The configuration of your kitchen determines how effectively you can implement zones. From galley kitchens to open-concept designs, each layout offers unique opportunities and challenges for defining functional areas. Selecting the right layout is pivotal to maximizing both movement and utility, ensuring that every inch serves a purpose.- Galley Kitchens: Ideal for compact spaces, enabling clear division between prep and cooking zones.
- L-Shape Layouts: Naturally separate workstations, making it easy to allocate zones for food prep, cooking, and cleaning.
- Open Concept: Encourages fluid transitions between cooking, dining, and socializing zones, perfect for entertaining.
Innovative Cabinetry and Storage Solutions for Each Zone
Efficient storage is essential for maintaining well-defined kitchen zones. Modern cabinetry innovations like pull-out pantries, deep drawers, and concealed recycling centers ensure that everything has a place. By aligning storage solutions with specific zones, you eliminate wasted steps and keep surfaces clear for their intended use.- Pull-Out Spice Racks: Keep seasonings within arm’s reach of the cooking zone.
- Appliance Garages: Tuck away small appliances in the prep area to reduce countertop clutter.
- Corner Carousel Units: Maximize awkward spaces for cleaning supplies near the sink zone.
Countertop Materials: Matching Durability and Design to Each Zone
Choosing the right countertop material for each kitchen zone enhances both performance and style. Some surfaces excel under heavy chopping, while others resist stains or heat. Strategic selection ensures your kitchen withstands daily demands while reflecting your aesthetic vision.| Material | Best For | Key Benefits |
| Granite | Cooking Zone | Heat resistance, durability |
| Quartz | Prep Zone | Non-porous, low maintenance |
| Butcher Block | Prep Zone | Gentle on knives, warm appearance |
| Concrete | Island/Social Zone | Customizable, modern aesthetic |
Seamless Appliance Integration Within Defined Zones
Integrating appliances within their respective zones streamlines tasks and reduces unnecessary movement. Placing dishwashers near sinks, wall ovens adjacent to prep counters, and refrigerators at the kitchen’s edge can transform your workflow. This intentional placement not only boosts efficiency but also creates a visually cohesive environment.“Appliance placement should serve your habits, not dictate them—design your kitchen to support the way you live.”
Eco-Friendly Upgrades for Sustainable Kitchen Zoning
Sustainability is increasingly central to kitchen renovations. From energy-efficient appliances to recycled cabinetry materials, eco-friendly upgrades can be tailored to each zone. Composting stations in the prep area and low-flow faucets at the cleaning station reduce your environmental footprint while maintaining convenience.- Energy Star-rated dishwashers and refrigerators for cleaning and storage zones.
- Bamboo or reclaimed wood cabinetry for eco-conscious storage.
- LED task lighting in prep and cooking areas to minimize energy use.
Smart Kitchen Technologies: Enhancing Every Zone
Smart kitchen innovations make zoning more intuitive and responsive. From app-controlled lighting to touchless faucets and voice-activated appliances, technology personalizes each area for ultimate convenience. Imagine preheating your oven from your phone or using motion sensors to illuminate the prep zone as you enter.Budgeting Strategies and Renovation Timelines for Zoning Projects
A well-zoned kitchen doesn’t have to break the bank. Start by prioritizing zones that impact your daily life most, then phase in upgrades as your budget allows. Understanding typical timelines for cabinetry, countertop installation, and appliance integration helps manage expectations and reduce stress throughout the renovation journey.- Set clear priorities: Invest first in the most-used zones.
- Get multiple quotes: Compare specialists for cabinetry, countertops, and appliances.
- Plan for contingencies: Allow extra time for custom features or supply chain delays.
Avoiding Common Mistakes When Implementing Kitchen Zones
Many homeowners overlook the importance of circulation and proximity when zoning their kitchens. Misplaced appliances, inadequate lighting, or insufficient storage can undermine even the most beautiful designs. Avoid these pitfalls by mapping your daily routines and consulting with design professionals early in the process.“The most successful kitchens are those where every element is intentional—don’t leave your layout to chance.”