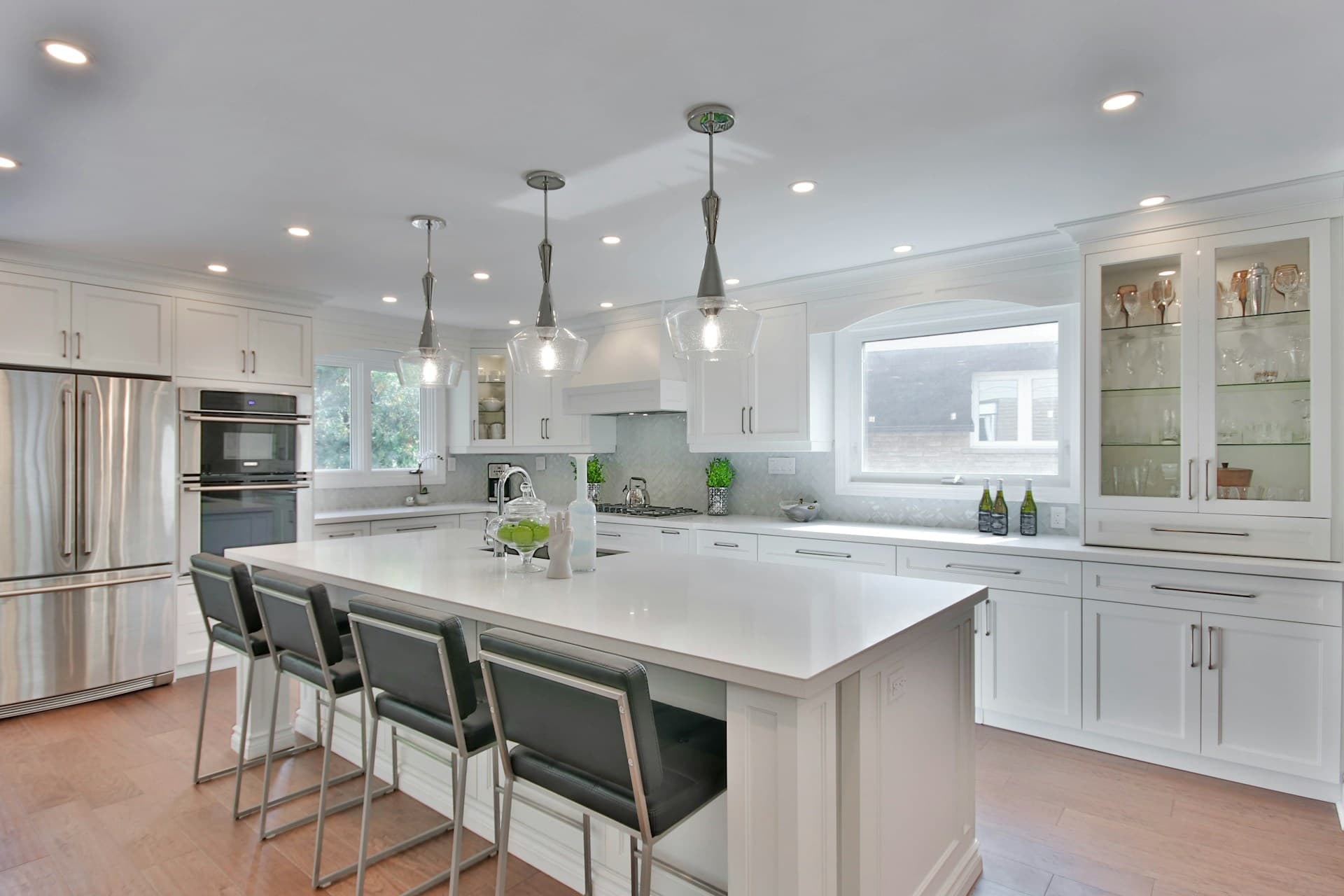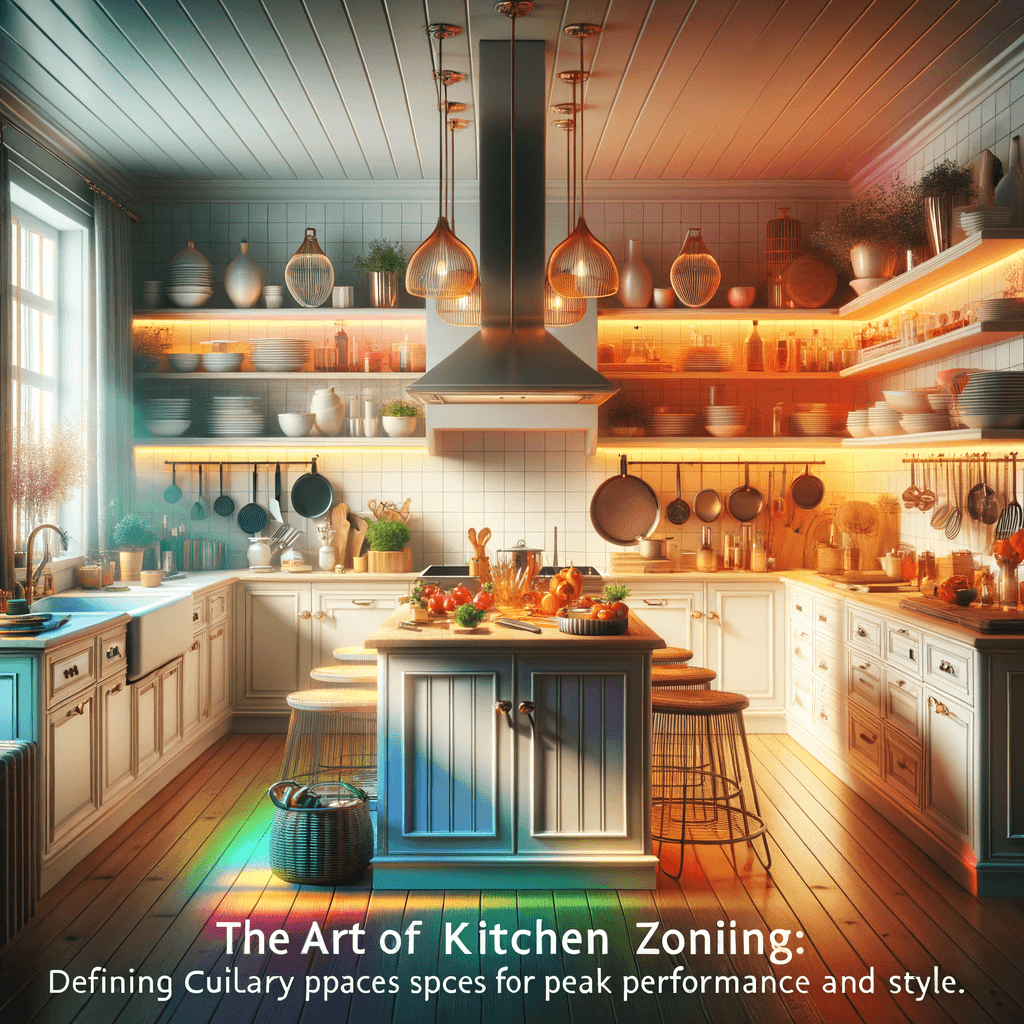
The Art of Kitchen Zoning: Defining Culinary Spaces for Peak Performance and Style
By Total Care Kitchens Sat Oct 25 20258 minutes

Understanding Kitchen Zoning: The Foundation of Functional Design
Kitchen zoning is a strategic approach to organizing your culinary space into dedicated areas for specific tasks—preparation, cooking, cleaning, and storage. By thoughtfully assigning zones, you can streamline movement, minimize clutter, and foster a harmonious workflow that supports both everyday routines and gourmet adventures.“A well-zoned kitchen doesn't just look beautiful—it anticipates your every move, turning chaos into choreography.”
Popular Kitchen Layouts and Their Zoning Potential
Each kitchen layout offers distinct zoning opportunities. Whether you’re working with a classic galley or dreaming of an open-concept expanse, understanding the strengths and limitations of each design is crucial for optimizing flow and functionality.- Galley: Efficient for narrow spaces, with parallel work zones for prep and cooking.
- L-Shape: Ideal for corner kitchens, providing natural separation between cooking and cleaning.
- U-Shape: Encircles the cook, maximizing surface area and storage for multiple users.
- Open Concept: Integrates kitchen with living spaces, requiring creative zoning solutions for visual and functional balance.
Cabinetry Innovations for Seamless Zoning
Modern cabinetry systems go beyond aesthetics, offering tailored storage solutions that reinforce kitchen zones. Deep drawers for pots, pull-out spice racks near the cooktop, and appliance garages in prep areas all support intuitive workflows while maintaining a clutter-free environment.“Smart storage is the silent partner in every successful kitchen zone.”
Countertop Materials: Matching Surfaces to Zones
Selecting the right countertop material for each zone can elevate both function and style. Consider the demands of each area—durability for prep, heat resistance for cooking, and stain resistance for cleaning.| Material | Best Zone | Key Benefit |
| Granite | Prep/Cooking | Exceptional durability, scratch resistance |
| Quartz | Cleaning/Prep | Non-porous, low maintenance |
| Butcher Block | Prep | Gentle on knives, warm aesthetics |
| Concrete | Multi-Zone | Customizable, industrial appeal |
Integrating Appliances for Optimized Workflow
Thoughtful appliance placement is fundamental to kitchen zoning. Refrigerators should anchor the storage zone, dishwashers near the sink, and ovens adjacent to prep surfaces. Integrating smart appliances can further enhance efficiency, allowing for remote monitoring and automated routines.Eco-Friendly Upgrades for Sustainable Zoning
Eco-conscious homeowners can embrace zoning to reduce energy and water waste. Install low-flow faucets in the cleaning zone, opt for energy-efficient induction cooktops in the cooking area, and use recycled materials for surfaces and cabinetry. These upgrades contribute to a greener kitchen without sacrificing performance or aesthetics.- Low-flow faucets and fixtures
- LED task lighting
- Recycled glass or composite countertops
- Energy Star-rated appliances
Smart Kitchen Technology: Elevating Every Zone
Integrating smart technology into each kitchen zone can transform daily routines. Voice-activated assistants, sensor-activated faucets, and app-controlled ovens allow for hands-free operation and personalized settings, marrying convenience with innovation.“Technology should serve the chef, not the other way around.”
Budgeting and Timeline: Planning Your Zoned Kitchen Renovation
A strategic approach to budgeting and scheduling can prevent costly delays and ensure a smooth renovation. Allocate funds based on zone priorities—splurge on prep surfaces if you cook often, or invest in high-end appliances if entertaining is your focus. Create a realistic timeline, factoring in cabinetry lead times, contractor availability, and permit approvals.Common Zoning Mistakes to Avoid
Even with the best intentions, zoning errors can undermine a kitchen’s functionality. Watch out for overlapping traffic paths, inadequate task lighting, and insufficient storage in high-use areas. Consulting with a professional designer can help you sidestep these pitfalls and achieve a harmonious result.- Neglecting the prep zone’s proximity to the sink and cooktop
- Overcrowding a single zone with multiple functions
- Ignoring ergonomic heights for countertops and cabinetry
- Underestimating the need for dedicated trash and recycling zones