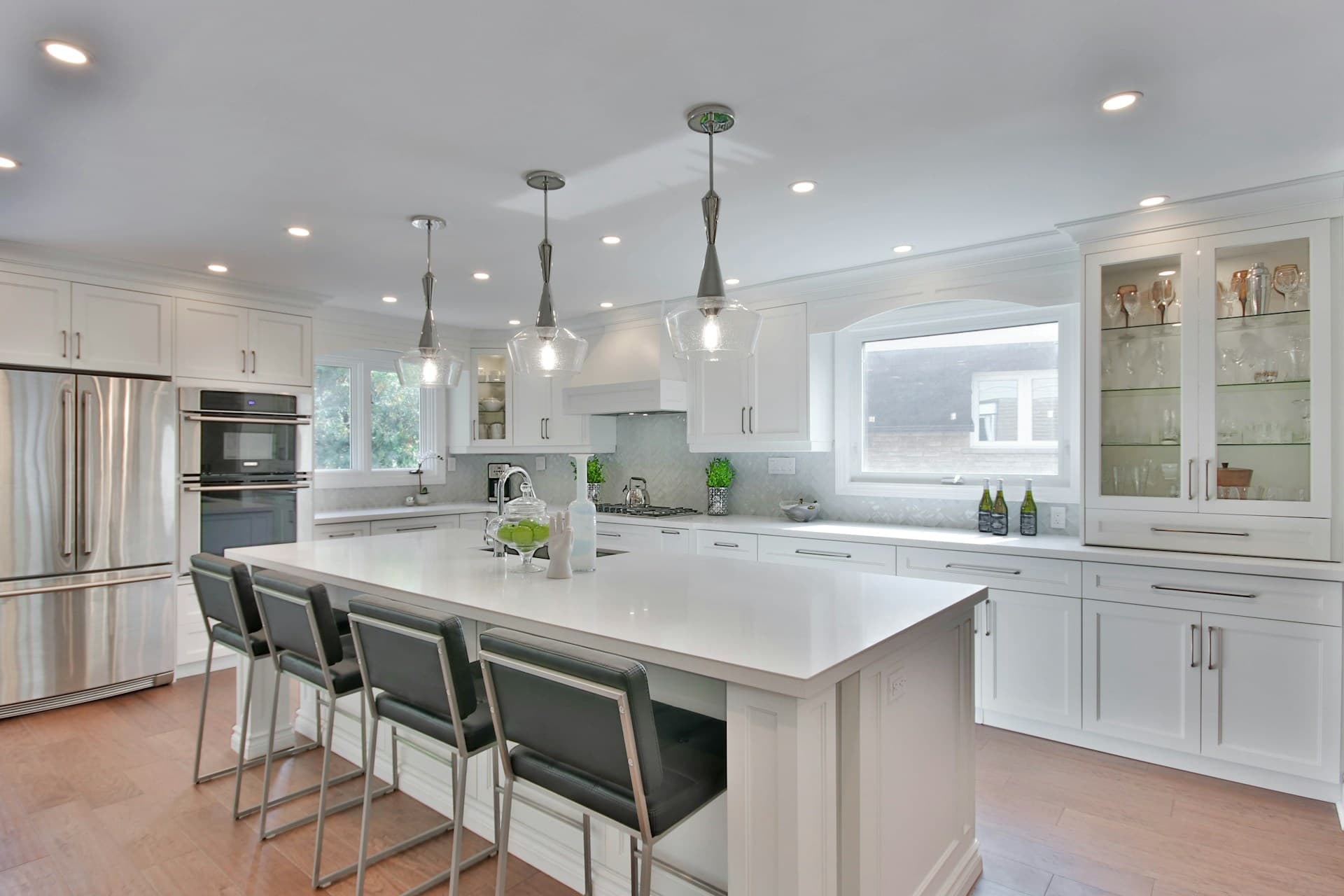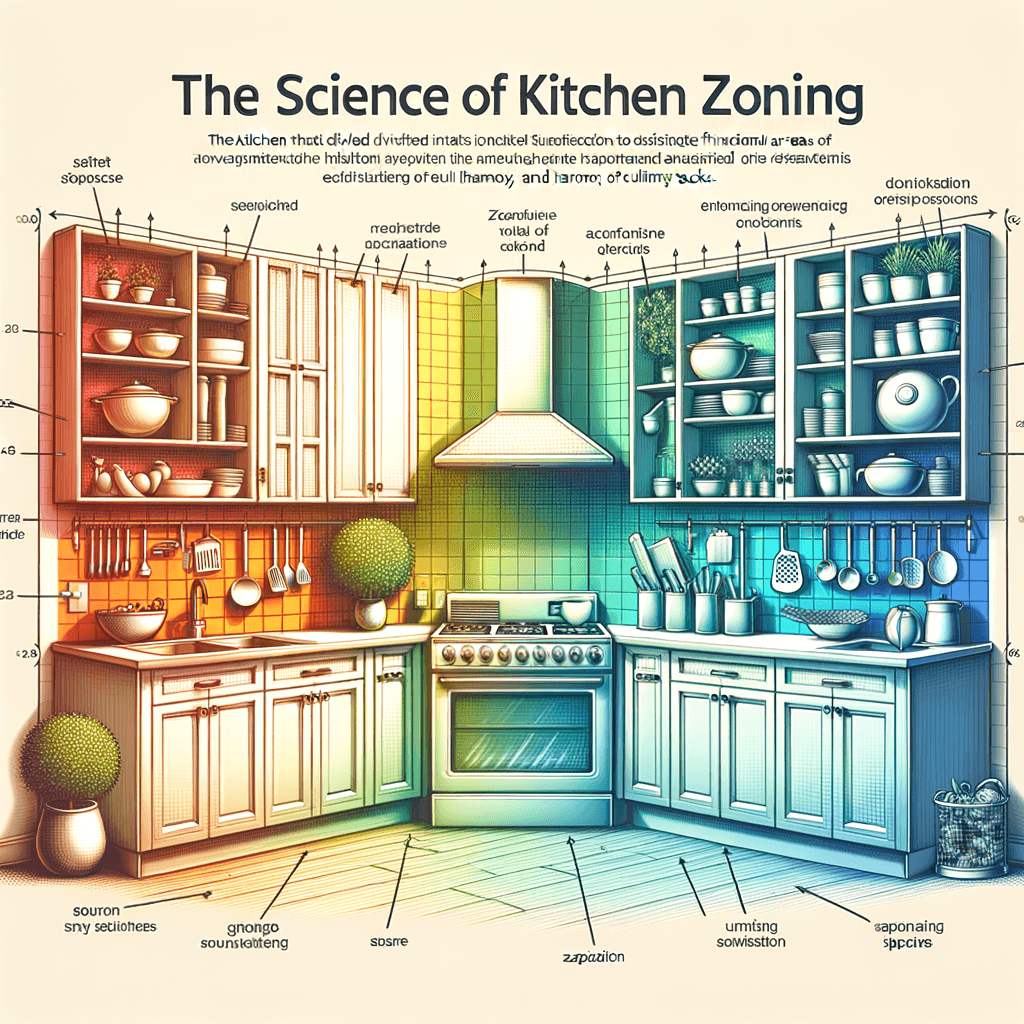
The Science of Kitchen Zoning: Designing Distinct Culinary Zones for Efficiency and Harmony
By Total Care Kitchens Sat Oct 11 20258 minutes

Understanding Kitchen Zoning: Beyond the Work Triangle
Kitchen zoning is a transformative approach that divides your culinary space into dedicated zones, each tailored to a specific function. Unlike the classic work triangle, zoning provides a nuanced framework for organizing tasks, reducing clutter, and enhancing workflow. This methodology is especially vital for multi-cook households, entertainers, and those seeking a harmonious blend of function and style.“A well-zoned kitchen doesn't just look beautiful—it works intuitively, making every culinary task feel effortless.”
Essential Culinary Zones and Their Purposes
Strategically segmenting your kitchen into distinct areas ensures that each task—prepping, cooking, cleaning, and storage—has its own optimized space. This minimizes congestion and streamlines daily routines, regardless of kitchen size.- Preparation Zone: Dedicated countertops, accessible utensils, and prep sinks.
- Cooking Zone: Proximity to range, ovens, and ventilation.
- Cleaning Zone: Sink, dishwasher, and waste disposal organized for seamless cleanup.
- Storage Zone: Pantry, cabinetry, and cold storage efficiently grouped.
- Serving & Social Zone: Islands or breakfast bars for plating, serving, and gathering.
Comparing Popular Kitchen Layouts for Effective Zoning
Each kitchen layout offers unique advantages for zoning. Whether you prefer the compact efficiency of a galley or the sociability of an open concept, understanding the strengths of each design helps you choose the ideal framework for your lifestyle.| Layout Type | Zoning Strengths |
| Galley | Linear workflow, clear separation of prep and cook zones |
| L-Shape | Flexible boundaries, easy traffic flow between zones |
| U-Shape | Maximum surface area for distinct zones, ideal for multi-cook use |
| Open Concept | Integrated social and culinary zones, perfect for entertaining |
Cabinetry and Storage Innovations to Enhance Zones
Modern cabinetry solutions go far beyond simple shelves and drawers. Innovations like pull-out pantries, appliance garages, and integrated recycling centers empower each zone to function at its best, reducing clutter and keeping essentials within arm’s reach.- Corner carousel units for maximizing awkward spaces.
- Vertical dividers for baking sheets and trays in prep zones.
- Drawer organizers tailored for utensils, spices, and gadgets.
- Hidden charging stations in serving zones.
“The right cabinetry can transform a cluttered kitchen into a symphony of efficiency.”
Countertop Materials: Matching Surface to Zone Functionality
Selecting countertop materials based on zone usage enhances both durability and aesthetics. For instance, a butcher block in the prep zone supports chopping, while heat-resistant quartz or granite suits the cooking area. Concrete offers a modern, seamless look ideal for expansive islands or social zones.| Zone | Recommended Material |
| Preparation | Butcher Block |
| Cooking | Quartz, Granite |
| Serving/Social | Concrete, Waterfall Edges |
| Cleaning | Non-porous Quartz |
Integrating Appliances Seamlessly Within Each Zone
Thoughtful appliance placement is crucial for maintaining the integrity of your zones. Built-in microwaves, drawer dishwashers, and under-counter refrigerators allow each area to function independently without disrupting the kitchen’s overall flow.- Install a prep sink near the main refrigerator for easy rinsing.
- Place the dishwasher adjacent to the cleaning zone for swift unloading.
- Use under-counter beverage coolers in social zones for entertaining.
Eco-Friendly Upgrades for Sustainable Kitchen Zones
Incorporating eco-friendly materials and technologies into each zone not only supports sustainability but also enhances indoor air quality and reduces utility costs. Recycled glass countertops, energy-efficient appliances, and LED task lighting are just a few upgrades to consider.- Low-VOC cabinetry finishes to improve air quality.
- Water-saving faucets in prep and cleaning zones.
- Compost stations integrated into cabinetry.
“Sustainable kitchens are designed for longevity, efficiency, and a healthier home environment.”
Smart Kitchens: Technology to Empower Every Zone
Smart technology is revolutionizing kitchen zoning. Touchless faucets, voice-activated lighting, and app-controlled appliances allow each zone to operate at peak efficiency. These advancements save time and energy, especially in busy households.- Wi-Fi-enabled ovens for remote preheating in the cooking zone.
- Sensor lighting that activates as you enter each zone.
- Smart storage solutions that track pantry inventory.
Budgeting and Timeline: Planning for a Zoned Kitchen Renovation
Proper budgeting ensures that your zoning ambitions align with financial realities. Prioritize investments in areas that impact daily use, such as cabinetry and appliances, and allocate funds for unexpected challenges. Establishing a realistic timeline helps manage expectations and keeps your project on track.| Renovation Phase | Estimated Timeline |
| Design & Planning | 2-4 weeks |
| Demolition | 1 week |
| Installation (Cabinetry, Appliances, Surfaces) | 3-6 weeks |
| Finishing Touches | 1-2 weeks |
Mistakes to Avoid: Common Pitfalls in Kitchen Zoning
Even the best plans can go awry without attention to detail. Overcrowding zones, neglecting traffic flow, or skimping on storage can compromise the efficiency and enjoyment of your new kitchen.- Ignoring the need for buffer space between zones.
- Underestimating the value of dedicated task lighting.
- Overlooking ergonomic placement of appliances and storage.
“A well-zoned kitchen is a marriage of precision planning and creative vision.”